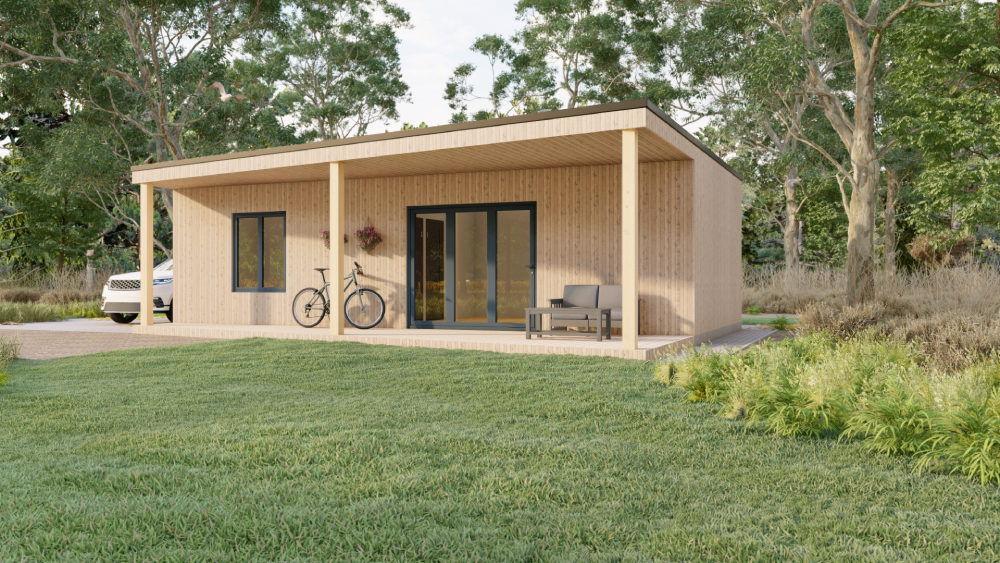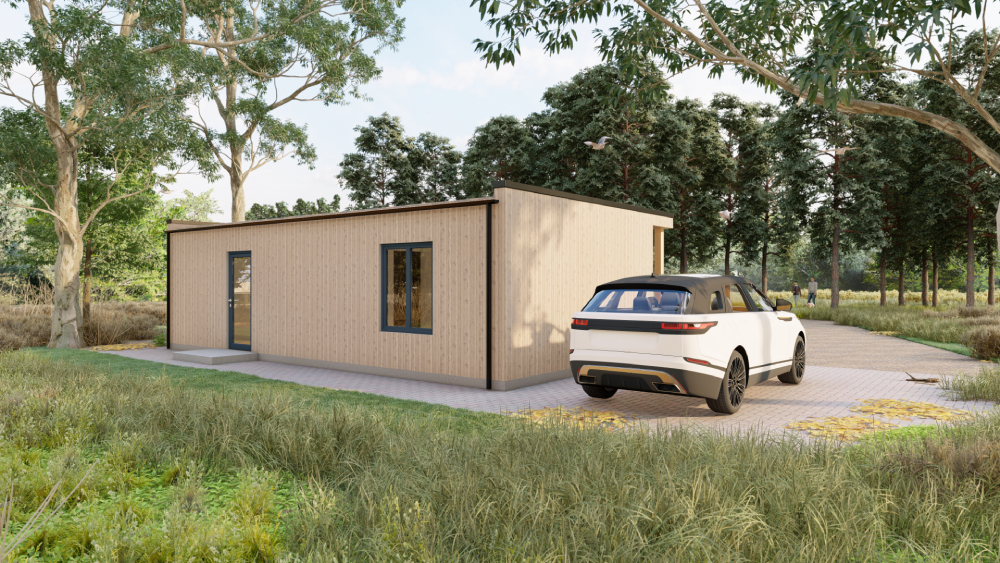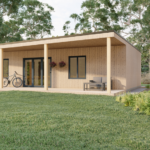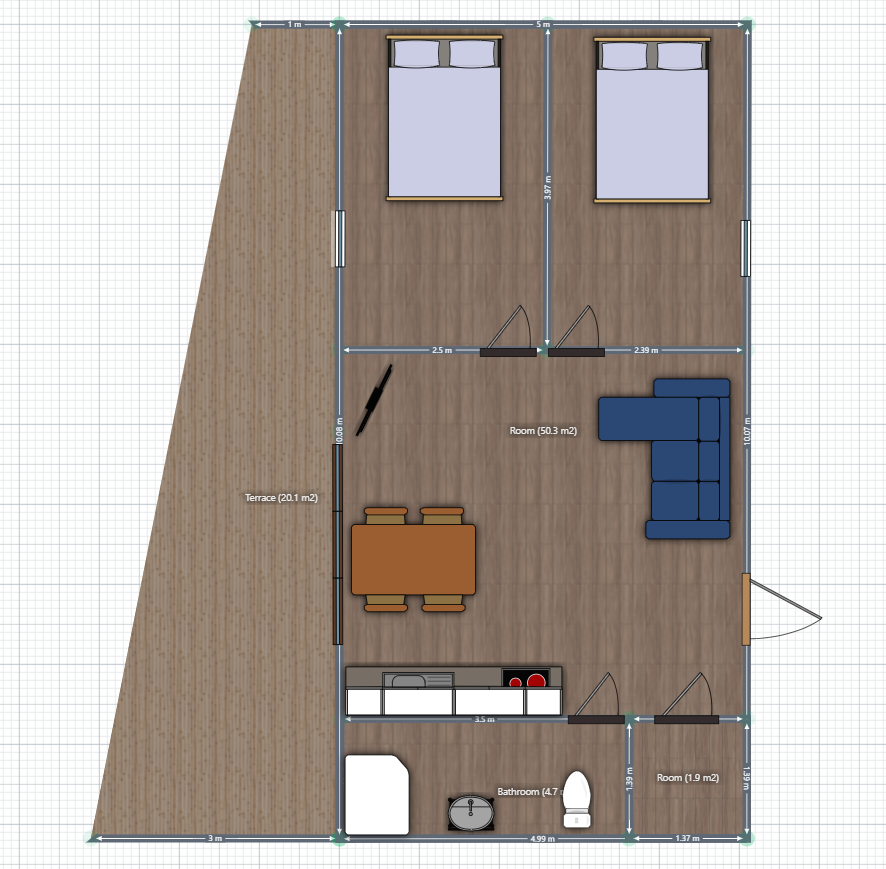Overview
- Homes
- 50
Description
You’ve always wanted a holiday home, but you didn’t want the hassle of building it? We have the solution for you! Our insulated SIP panel houses KITS are easy to transport and can be put together in just a couple of days.
SIP single-slope house “Trapecija” with an area of 80 m²
The house KIT is 80 m2 in size, and its layout is universal and suitable for most plots.
Spacious 80 sq. m house has a comfortable living space of 34 sq.m. m living room connected to the kitchen and dining area and exits directly to the terrace and two bedrooms.
The house project is perfectly suited for a family of 3-4 people.
The height of the house at the highest end of the house is 3m and at the lowest 2.8m.
The higher part of the house is oriented in the living space, the living room with the kitchen, while the lower walls are in the bedroom, wardrobe and children’s room.
A single-slope SIP house is a sustainable, energy-saving house. The thermal properties of the house are close to class B standards. You can live frugally in the cold season and in the warm season.
The showcase windows of the house are best served facing south, as they will attract heat in the winter when the sun does not rise as high. And in the summer, the showcase windows will be covered by the roof of the terrace. Only one window and door are oriented on the north side of the house.
Construction duration Basic up to 1 month
Trapezium series SIP house KIT prices
SIP House KIT parts
9 400 euros
- SIP Panel set
- SIP panel set (walls + roof)
- Partial interior decoration
25 700 euros
- A set of SIP panels for SIP floors and screw foundations
- Foundation (Screw-in piles for foundation)
- Woden foundation framework
- SIP panel set (walls + roof)
- Exterior decoration
- Windows and doors
- Facade (wood paneling)
- Roof covering (bituminous covering)
- Rain draining system
- Terrace: wooden frame, fastening elements, terrace boards
The price includes:
- A detailed plan and a package of elevation drawings that you can use for finishing if you buy only the house structure from us
- SIP panels for walls, roof
- Window and door openings are pre-cut and structurally framed with wood
- Installation KIT for SIP panels with all necessary elements included (screws, glue, and sealants)
Construction progress of the SIP house:
the building process
1. Foundations
We recommend using screw piles for foundation installation. According to the selected option, foundation contracting works are performed. They last about 1 day.
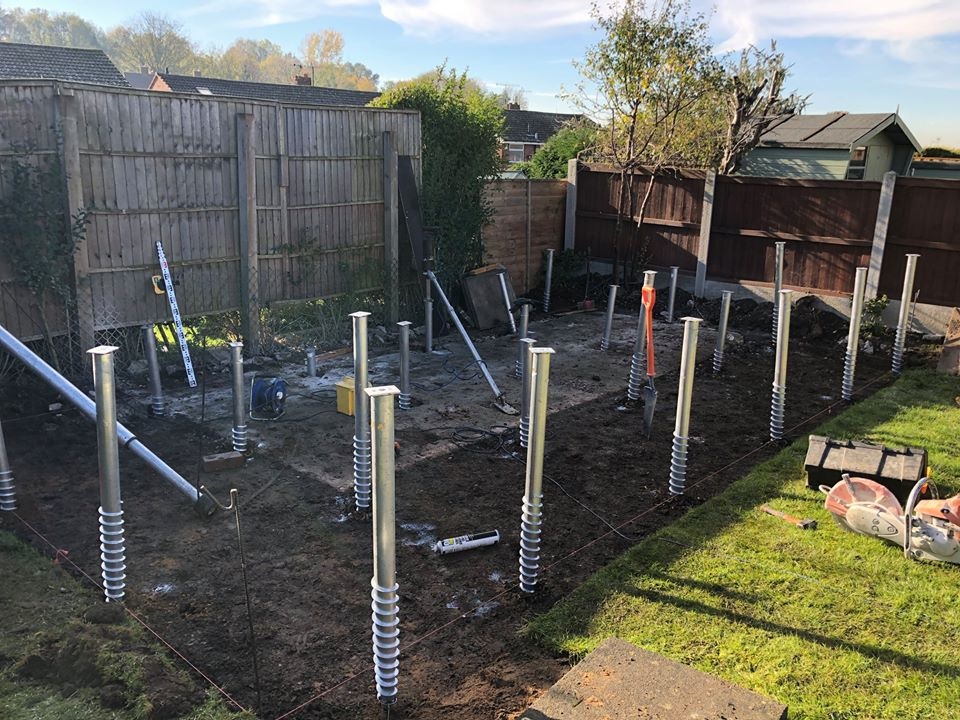
2. A set of wall, floor and roof structures
House construction works are performed according to the selected option. They last about 2-5 days.

3. Finishing
The exterior decoration is done according to the chosen option.
It lasts about 1-5 days.
Interior decoration can be done in parallel.

Details
Updated on March 21, 2023 at 10:56 pm- ID: TH20065
- Price: 9950 9 400 €
- Size: 50 m²
- Type: Homes
- Status: KIT, SIP

