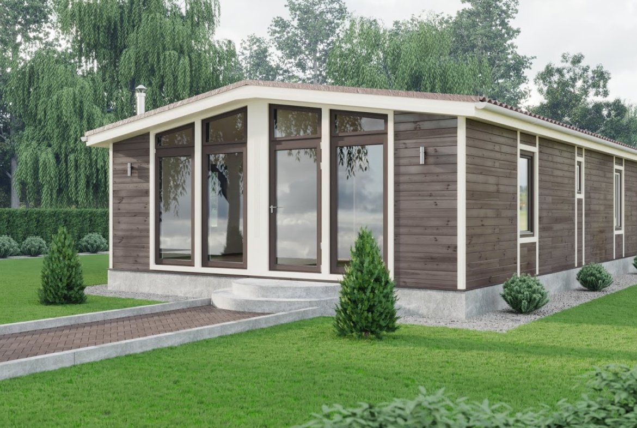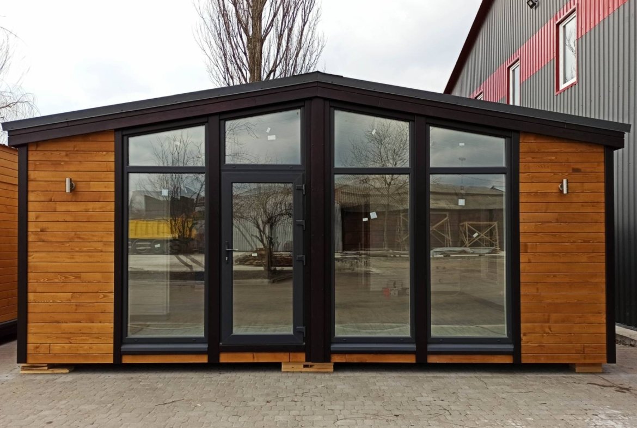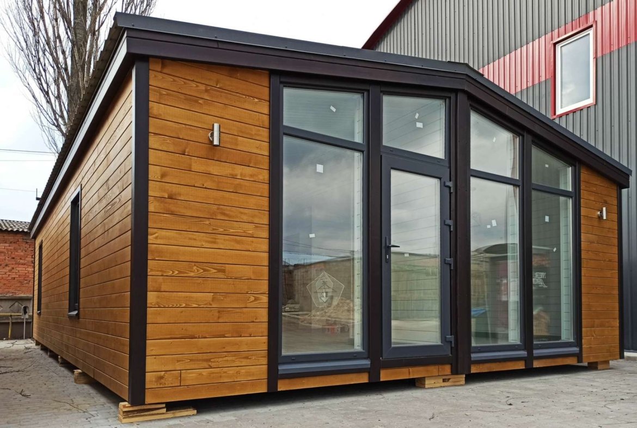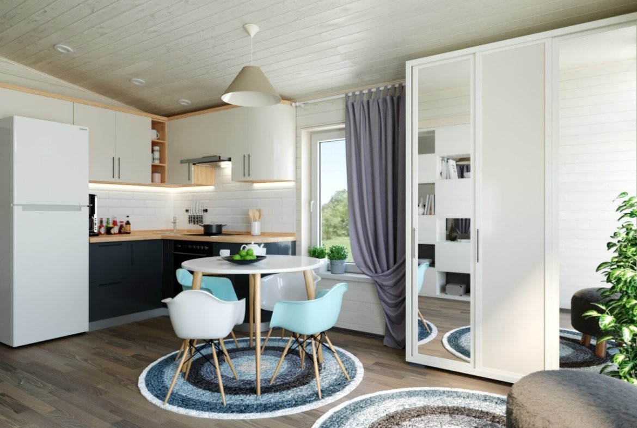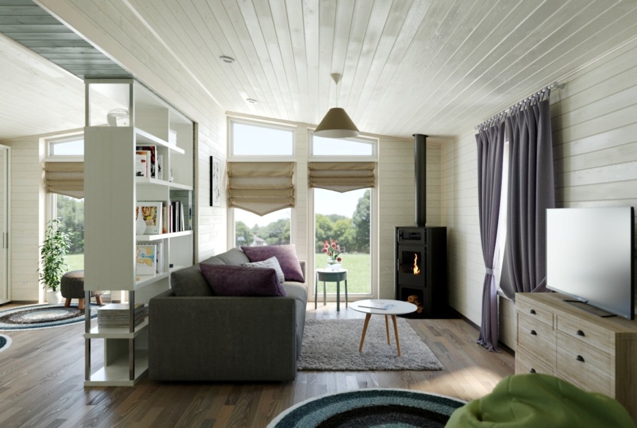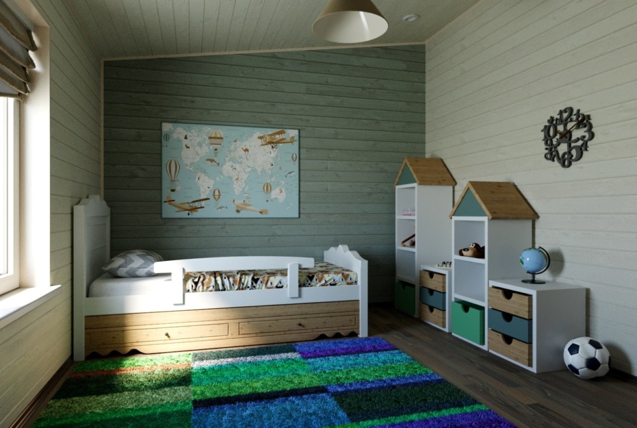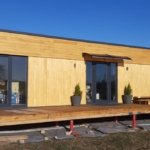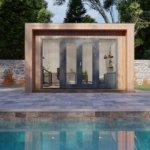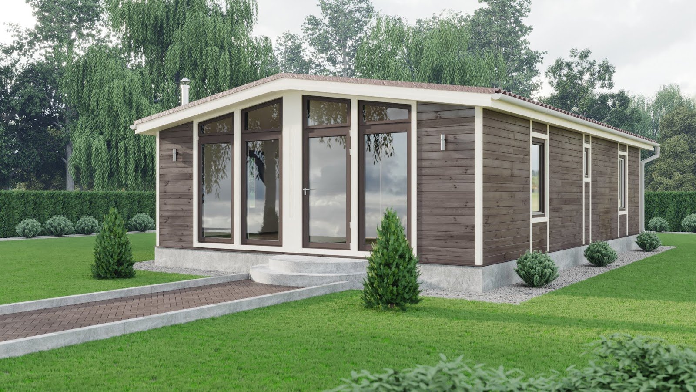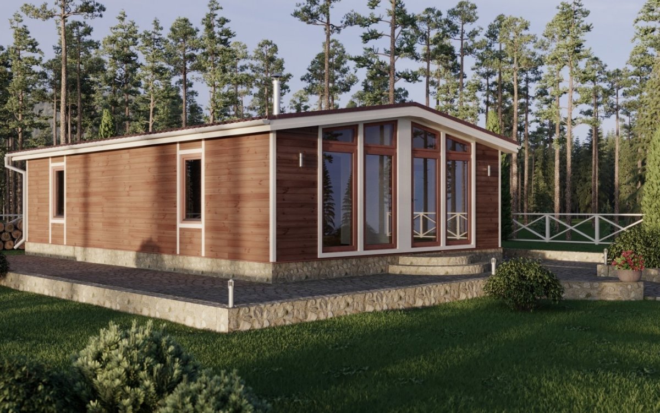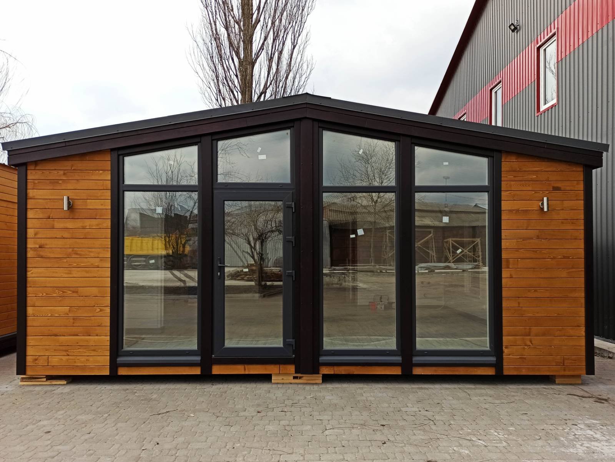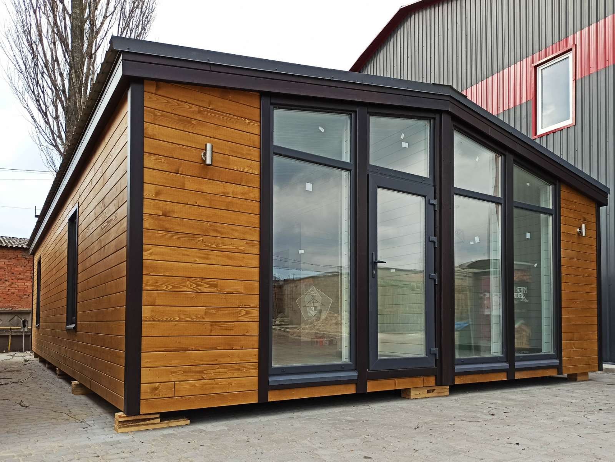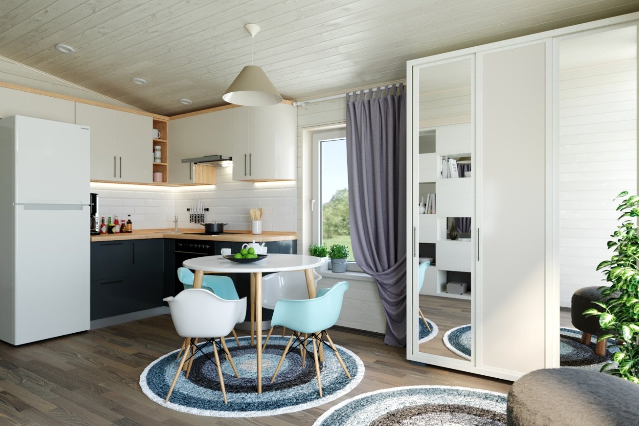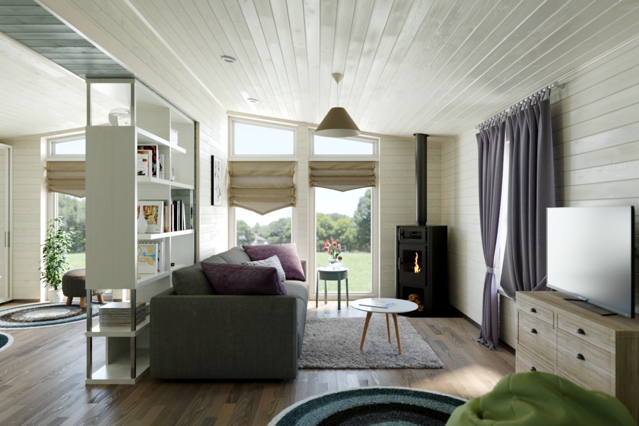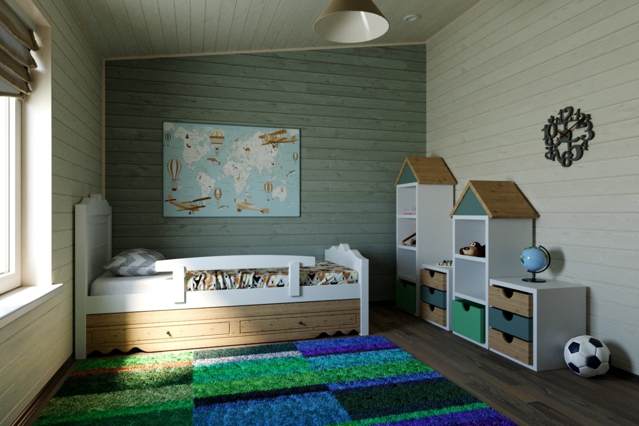Overview
- Frame houses, Modular houses
- 72
Description
This model is an ideal single-family home. The insulated two-module house exceeds all expectations of mobile homeowners. Our customers are satisfied with this decision, and we are proud that we managed to implement it.
Heating system: electric (electric sockets under the windows).
Insulation: basalt wool (150 mm – walls, 200 mm – ceiling and floor).
Floor covering: laminated
Floor covering in the bathroom: floor tiles.
Windows: plastic, laminated.
Doors: panoramic entrance and standard room.
Household lamps, switches, sockets, boiler, shower, and toilet equipment.
External dimensions:
Width 6.8 m
Height 3.2 m
Length 10.8 m
Installation width: 73.44 m²
Living space: 65.22 m³
Number of modules 2
Number of rooms 3
With us you will receive:
– manufacturer’s prices;
– mobility;
– an energy-saving house, ready for living;
– Individual approach to customer needs.
Additional options:
-Heated floor – 1050 eur
-Net against rats – 200 eur
-Kitchen – 1500 eur
-Decorations – 150 eur
WHAT YOU GET WHEN YOU BOOK NAMA:
The house is completely ready for living after it is connected to the utility networks.
-super producer price;
-avoiding long deadlines to complete the construction of the house;
– a fully inhabited house, which also includes: water, electricity, and sewage facilities;
– in our production hall, pre-production is carried out, which allows to an increase in the quality of the building, avoiding the impact of weather conditions on the construction;
– reducing home maintenance costs by saving energy-saving technology of frame houses;
– the possibility of serial home preparation;
– the possibility of re-erecting the building during operation.
Details
Updated on February 15, 2023 at 12:31 pm- ID: TH18365
- Price: 63 000 €
- Size: 72 m2
- Type: Frame houses, Modular houses
- Status: Modular, prefab

