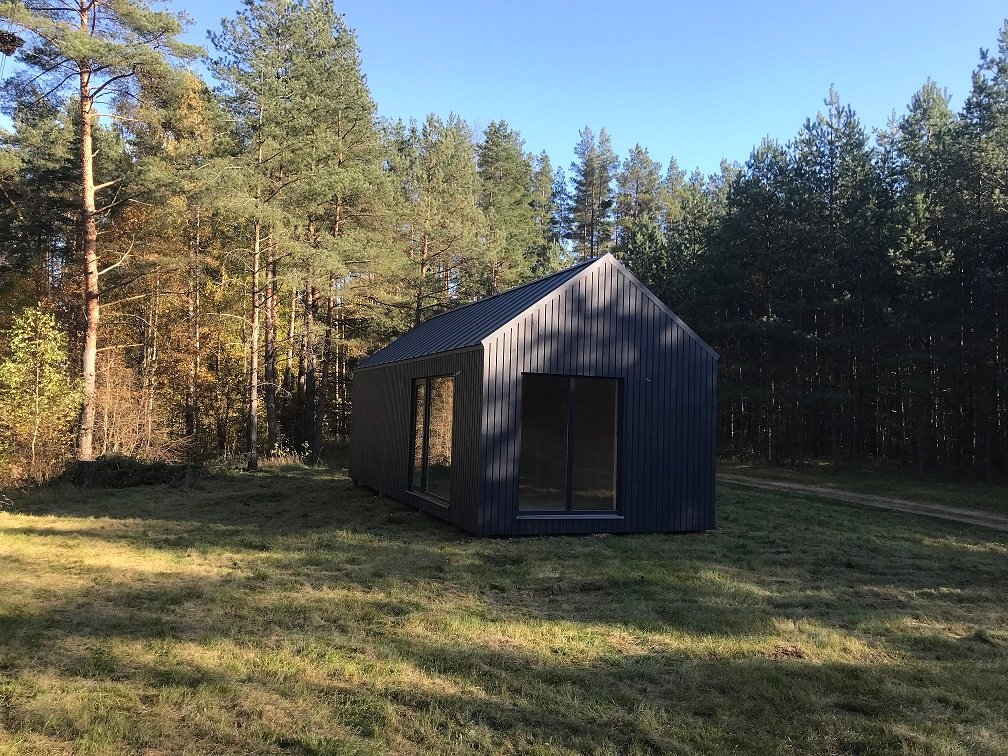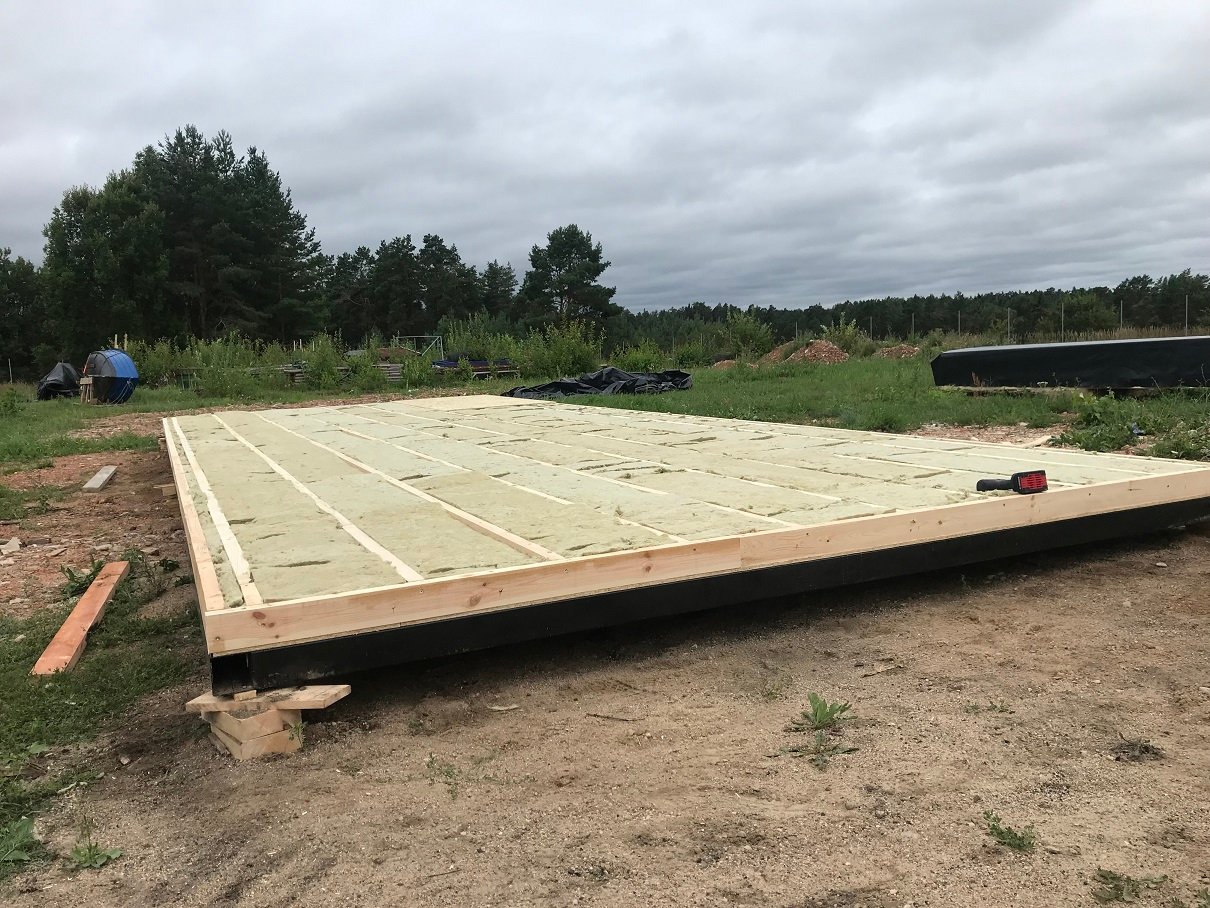Overview
- Frame houses
Description
The exterior dimensions of the house are 4m x 10m
Height 4.2 m
Furnished area 40m². Interior – 34m² and second floor about 13m2
Calibrated C24 class wood is used for the construction of the house
The roof and walls are insulated with 150 mm Knauf Unifit
Roof covering Classic 0.5PD-510.
Interior layout:
Bedroom – 10m²
Bathroom – 4.5m²
The living room is connected to the kitchen, 19.5 m²
The floor is insulated with 150 mm stone wool, rodent protection, bottom waterproofing with 12 mm OSB, floor 22 mm moisture-resistant board, and imitation oak laminate.
The wooden frame of the wall is made of calibrated C24 wood, sheathed with ISOPLAAT Wind protect 12 mm board, anti-wind film, external finish wooden painted, and paneling with a smooth surface. We applied the pregnant to the exterior paneling 4 times and whitewashed the interior twice.
From the inside, 150 mm Knauf Unifit wool, vapor insulation, whitewashed interior paneling, and wooden interior doors.
The electrical installation was carried out, and rosettes, switches, and lights were installed
Bathroom
Walls 12 mm OSB board, ceiling – moisture-resistant plaster
Water supply and electricity are connected
Windows are plastic, 2 panes, exterior color gray, interior white
The roof is insulated with 150 mm Knauf Unifit wool, roof covering (Classic click)
Price 26,900 + 21% VAT
A few videos of how the house is presented:
Details
Updated on February 15, 2023 at 9:49 am- ID: TH19976
- Price: 29 900 €
- Type: Frame houses
- Status: KIT



















