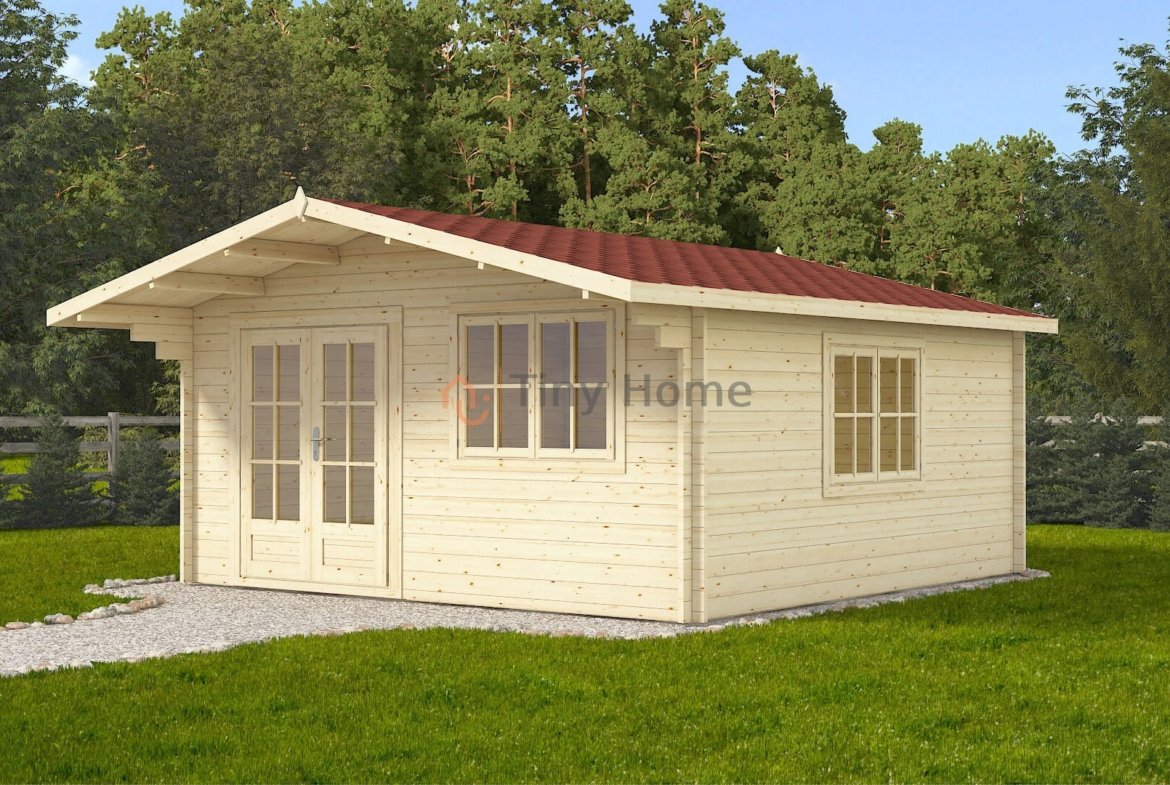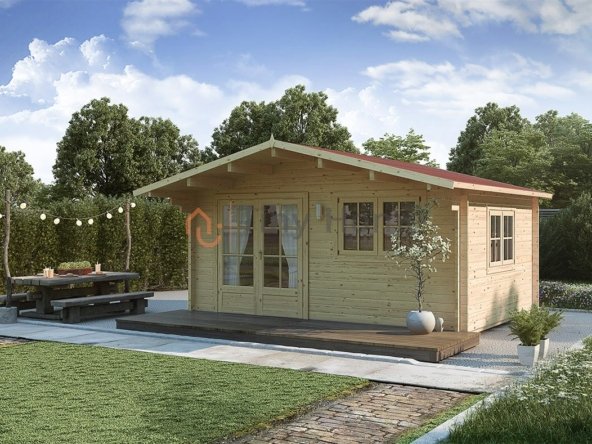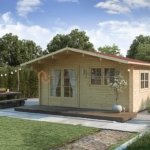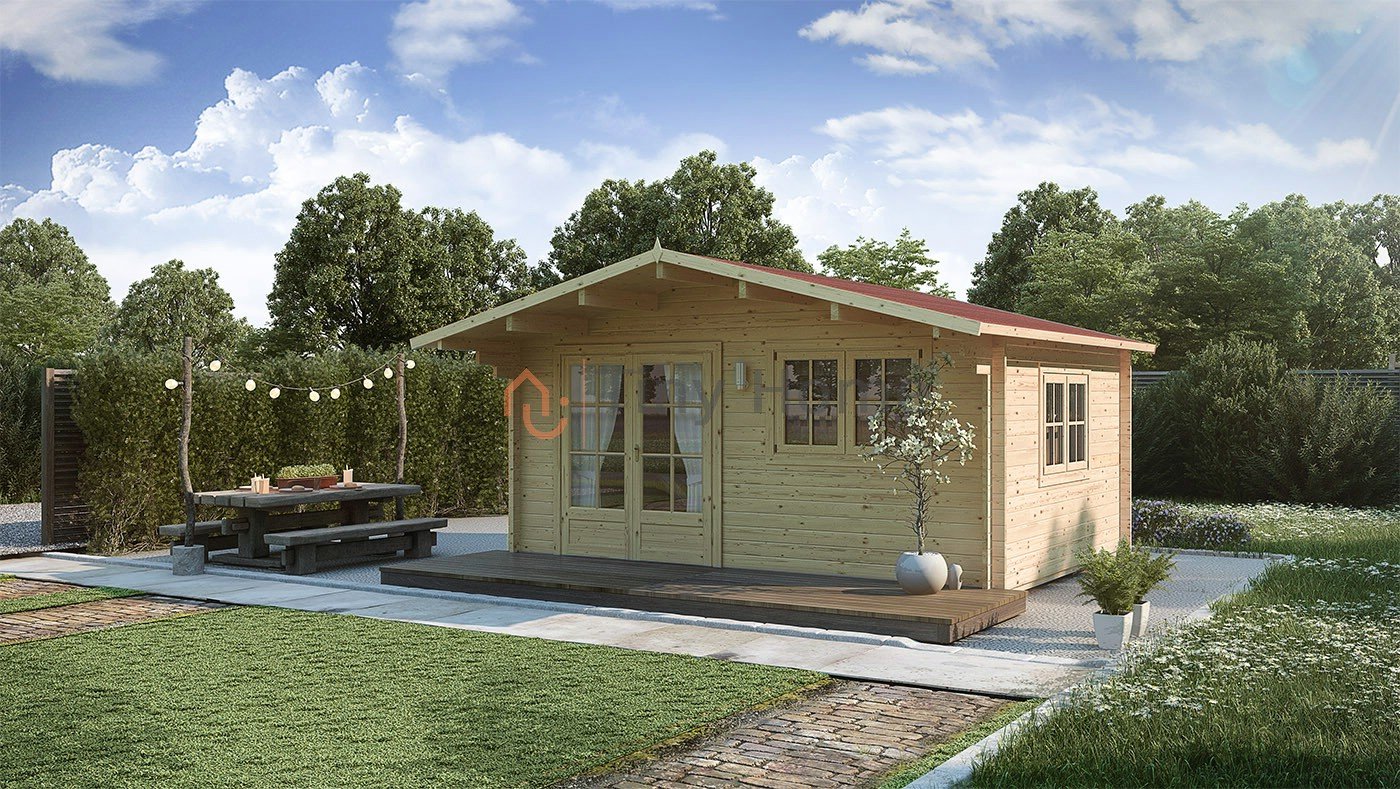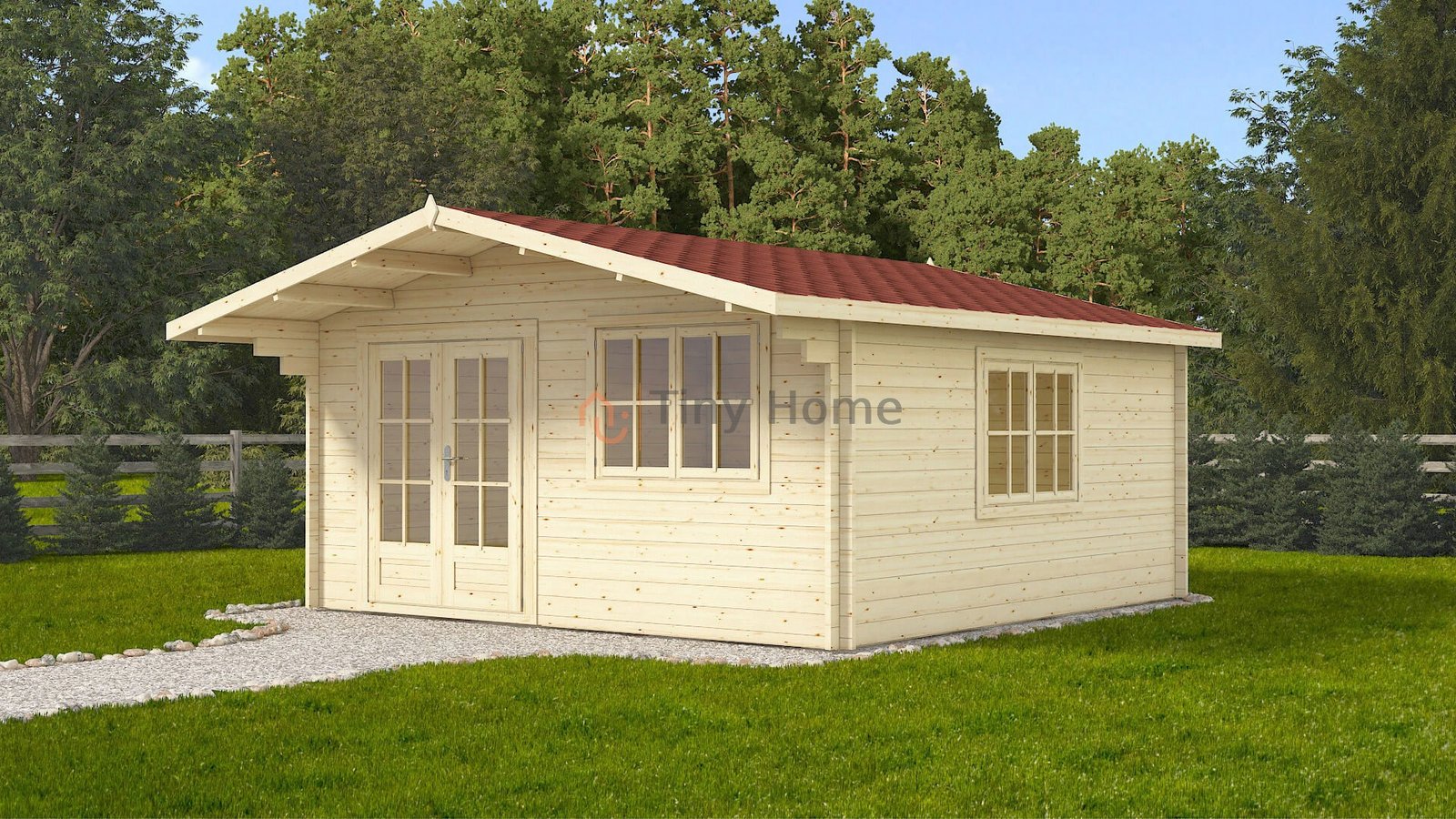Overview
- Garden houses
- 25
Description
Wallboards 44mm thick, with double tenon, spruce wood
Total height 2.632m
Wall height 2.092m
External dimensions 5 x 5m
Internal dimensions 4.727 x 4.727m
Internal area 22.34m²
Minimum foundation size 4.813 x 4.813m
Front canopy overhang 1m
Roof area per
Roof² 32.40 slopes 13°
Doors 1 double-door, fully glazed, opening outwards
Windows 2 double doors, opening outwards
Windows and doors with double-glazed windows, sealing gasket against leaks
Complete set:
Roof boards with plug, min. 18-20mm thick, can be studded
Set of foundation boards
Floorboards with dowel, min. 18-20mm thick, can be studded
Door lock with cylinder
Adjustable door hinges
Screws, screws, and long screws for walls
Installation instructions
Notes:
VAT is included in the price.
We deliver throughout Lithuania. Free delivery with unloading 60 km from Vilnius – ask for prices and conditions.
Installation work is not included in the price – please ask.
Lightweight roof construction, suitable for bituminous tiles or other lightweight roofing. If you plan to use a heavier roof covering – contact us for additional information.
The wooden garden house is made of dried, but not painted, non-impregnated wood.
A flat, solid base is recommended for cabins. When building a house on pole foundations, a wooden frame is additionally required.
The product may differ slightly from the description and photos.
Details
Updated on October 21, 2023 at 9:18 am- ID: TH17640
- Price: 6750 6 290 €
- Size: 25
- Room : 1
- Type: Garden houses
- Status: KIT


